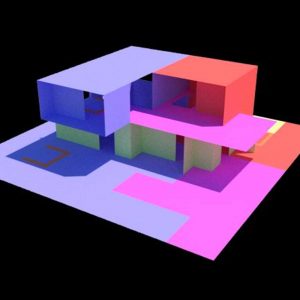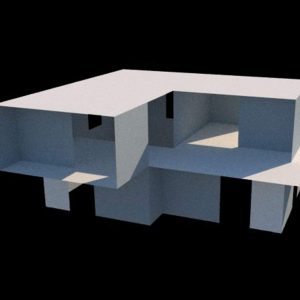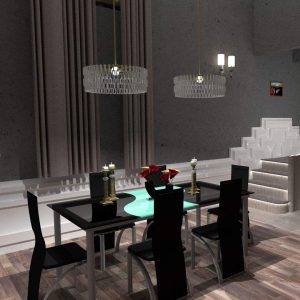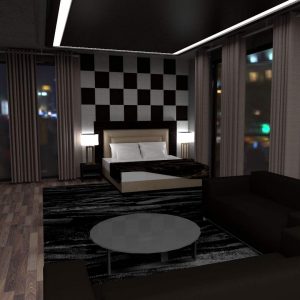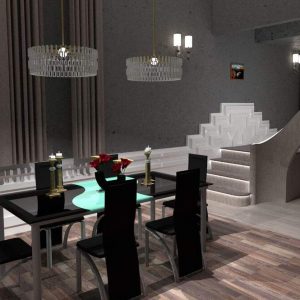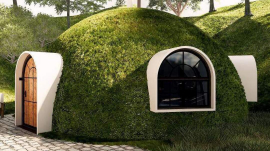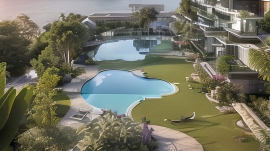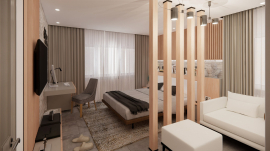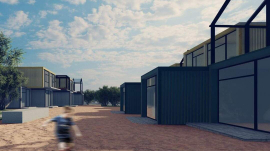2D Surface to 3D Space
In this project, it is aimed to create a structure by folding the parts of a surface in a scaled manner without separating them from each other and to design the interior volumes of this structure.
An A4 sheet of paper was drawn, cut, and folded into a villa in a grid pattern.
The interior spaces of the villa are visualized under day and night light.
Area of site | 155 m2 | |
Date | 2017 | |
Concept | Surface to Model | |
Tools used | AutoCAD, SketchUp |

