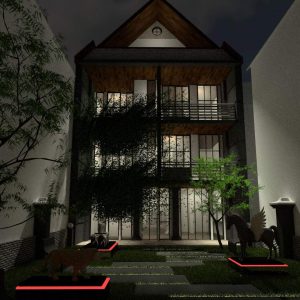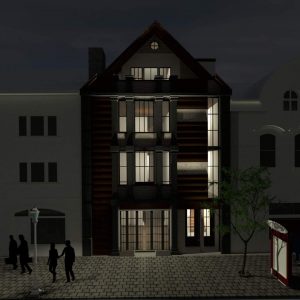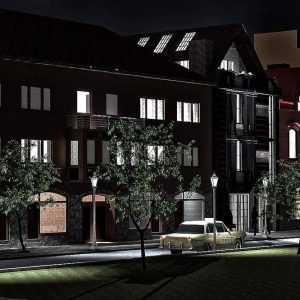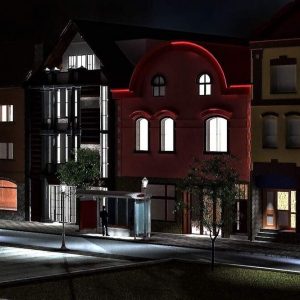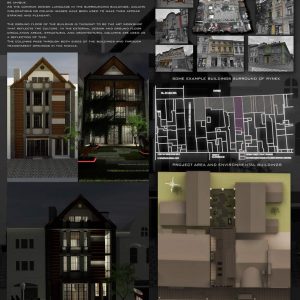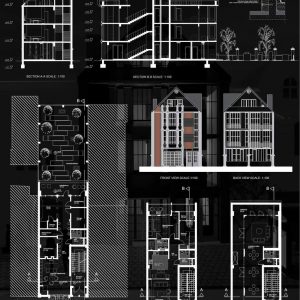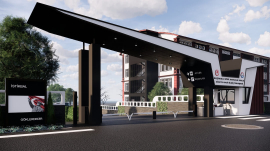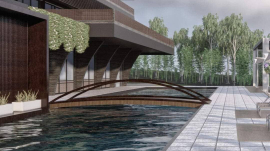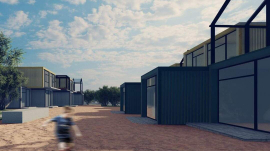Residental Complex in Poland
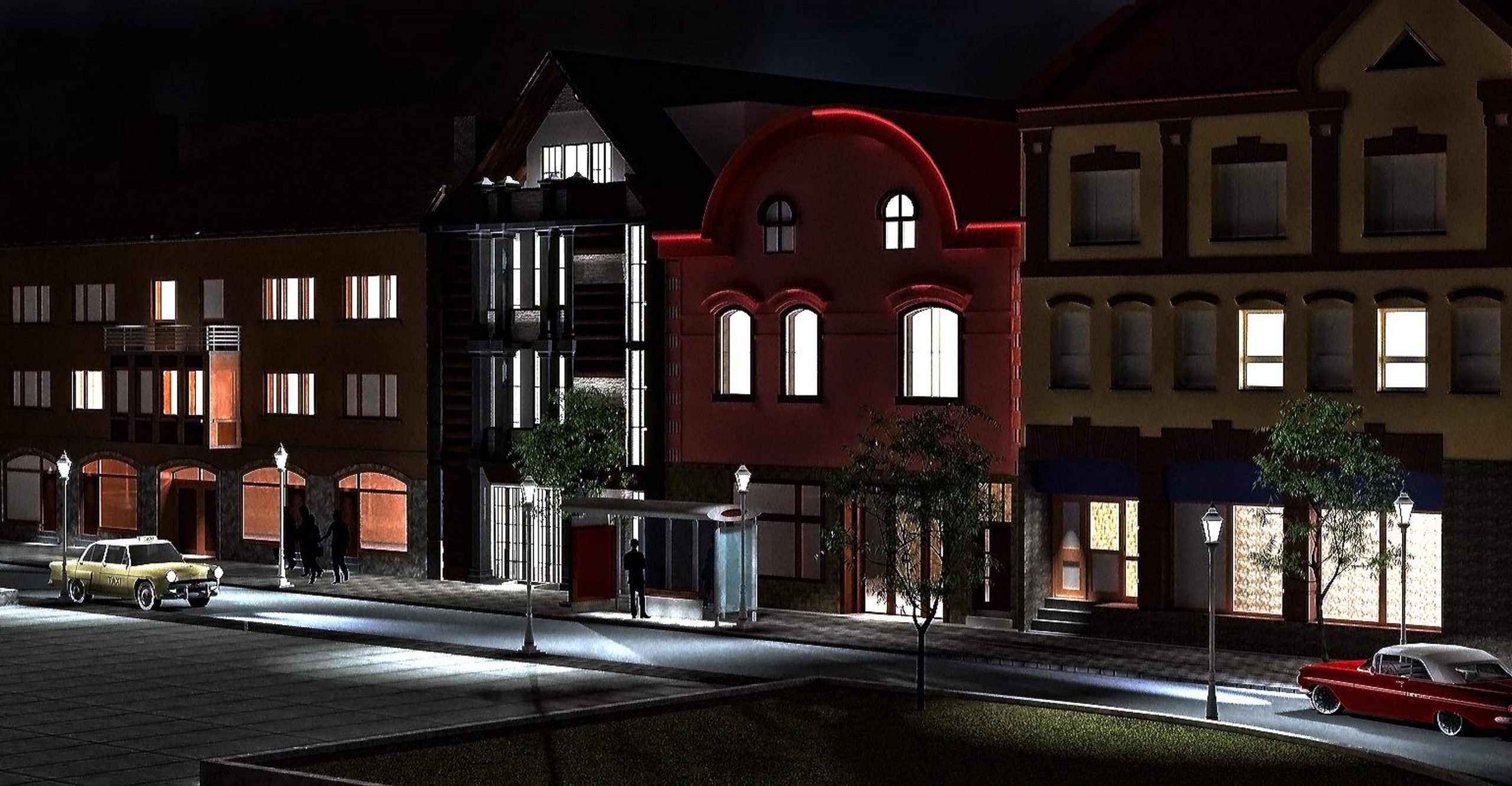
All the buildings surrounding Rynek have traces of traditional architecture in the city’s own texture. The city’s most central and striking buildings around this square are remarkable and splended.
A building to be designed here must not disturb the integrity of the square, carry traditional traces, but also carry modernist traces to be unique.
As the common design language in the surrounding buildings, column dislocations or column images have been used to make them appear striking and pleasant.
The ground floor of the building is thought to be the art workshop that reflects the culture. In the external design and ground flor circulation areas, structural and architectural columns are used as a reflection of this.
The columns pass through both sides of the buildings and through transparent openings in the middle.
Area of site | 270 m2 |
Date | 2017 |
Location | Rynek, Nowy Targ, Poland |
Tools used | AutoCAD, SketchUp |

